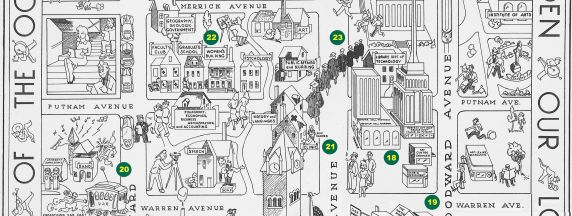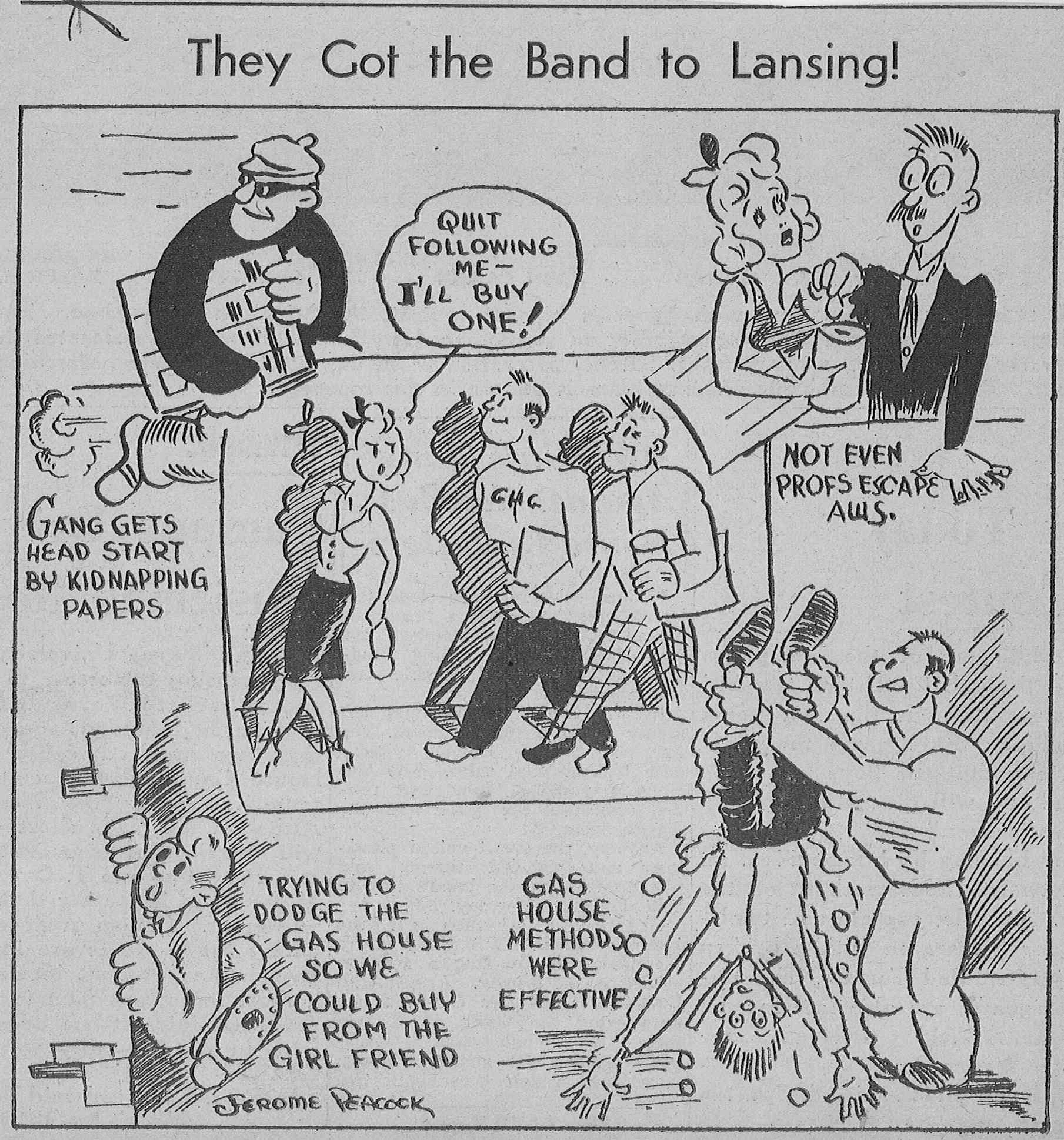Collection Focus: Wayne University Illustrated Map, 1939 - Part 3
This is the third in a series of four blog posts annotating Jerry Peacock's 1939 cartoon map of the Wayne University campus. This entry discusses the block between Warren Avenue and Merrick Avenue. View the entire map here or read Part 1 or Part 2.
The 1939 campus of Wayne University bore little resemblance to the Wayne State University campus of today. Second, Putnam, Merrick, and Kirby Streets, which once criss-crossed the University, are now closed to traffic and have been replaced by pedestrian malls. Private residences, and houses repurposed as offices and classrooms, were demolished to make room for large purpose-built structures. In 1939 the University was thinly spread over land that it would later purchase and transform entirely.
18. To the east of Woodward stand two iconic Detroit buildings: Webster Hall and the Maccabees Building. Neither was a University-owned building in 1939, but they were already part of campus life, and eventually each became an official Wayne structure. One is now a memorable visual symbol of Wayne State, visible up and down Woodward Avenue, while the other was torn down over twenty years ago.
Webster Hall, at the corner of Cass and Putnam, opened in 1925 as a men's hotel. The twelve-story building originally provided living quarters for the single male employees of factories. Its proximity to Woodward Avenue, and the availability of public transit, made it possible for Webster Hall residents to quickly travel to their places of employment. In the 1930s, the ground-floor businesses catered to the neighborhood's growing student population. (A 1938 Webster Hall Pharmacy ad in the Detroit Collegian announced this deal: "FRESHMEN! ALL THE ROOT BEER YOU CAN DRINK - 5 CENTS.") During the Depression, the hotel's management suffered financial difficulties, and in 1937 employees of Webster Hall led Detroit's first sit-down strike.
In 1946, after years of deliberation, the Detroit Board of Education purchased Webster Hall in order to convert it into a student center and dormitory. This necessitated the eviction of hundreds of residents. Webster Hall was renamed as the Student Center, although the old name persisted. It was a coeducational dorm, with three floors for men, two floors for women, and one floor for married couples. At its peak it housed approximately 700 students. In the 1950s, however, the postwar boom in on-campus living receded, and Wayne returned to its status as a commuter college. The dormitory closed in 1960 and those floors were converted to office space. The Student Center was then renamed David Mackenzie Hall, and it housed all the top administrators of Wayne State University.
In February of 1991, Mackenzie Hall was demolished to make room for the parking garage that now stands at the corner of Cass and Putnam. The Student Center Building, the Faculty Administration Building, and the Academic Administration Building now serve the functions that the former Webster Hall once served.
The Maccabees Building was completed in 1927, built to serve as the headquarters of the Maccabees, a fraternal organization which had evolved into an insurance company. This Albert Kahn-designed fifteen-story office building had shops on its first floor and was topped by the transmission tower of the WXYZ radio station. Like Webster Hall, the Maccabees Building had shops on its first floor which were frequented by Wayne students.
In 1946, to accommodate the postwar rush of students to university campuses, Wayne University first rented space in the Maccabees building. In 1960, when the Maccabees relocated to new headquarters in Southfield, the Detroit Public Schools purchased the building to serve as its own headquarters. The building was renamed the School Center Building, but as with Webster Hall, the old name stuck. In 2002 Wayne State University purchased the building from the Detroit Public Schools. Its current official name is, simply, 5057 Woodward.
19. The part of Detroit that's occupied by Wayne State University and other cultural institutions has carried several names. At the time of this map's creation, in honor of the Institute of Arts, it was known as Art Center, and two businesses at the corner of Warren and Woodward carry the neighborhood's name: Art Center Snooker and Art Center Recreation. In 1942 the Detroit city plan commission formally changed the name of this region to Cultural Center, which encompassed the Institute of Arts, the Public Library, and the University. Over time this region became known as the University Cultural Center, but this name has also fallen out of use; for example, the nonprofit University Cultural Center Association recently changed its name to Midtown Detroit, Inc., and the cultural institutions of what used to be Art Center are now understood to be features of Midtown Detroit.
20. In September of 1939, Wayne's football team was scheduled to play a game against Michigan State in Lansing. At home, the Tartars were supported by a large and talented marching band, but with over 100 musicians and their instruments, the band had never been able to afford to travel with the team. In order to raise funds for the school's marching band to accompany the athletes to Lansing, the Association of Women Students and the Gas House Gang announced a fundraising competition: on the Wednesday before the game, members of each organization would attempt to sell as many copies of the student newspaper as possible, with all the proceeds going to the band.
Jerry Peacock illustrated this competition for the Collegian. His cartoon shows various techniques employed by the two student groups: a combination of threats, flirtations, and other harrassments. A Collegian article proclaimed that the A.W.S. saleswomen had been "chosen for pulchritude and salesmanship by Ann Nelson, president of the organization." The Gas House started the day by stealing part of the A.W.S.'s supply of newspapers, but the women nonetheless outsold the men. Ultimately the drive was successful, and the marching band joined the Tartars in Lansing. Wayne lost to the Spartans, 0-16.
21. Across Cass Avenue from Webster Hall, the University Health Clinic is visible. Dr. Irvin W. Sander, peeking around a corner, is the only individual identified by name in the map, apart from Jerry Peacock's own self-portrait. The 1939 Student Handbook outlined the many services provided by this clinic:
The University maintains through student clinic fees a health service for matriculated students. The functions include examination of incoming students and students entering the College of Education; distribution of students in to the proper health education courses; rest room and rest supervision; care of the athletic teams; first aid emergencies about the University; advisory functions concerning hygiene; psychiatric service, or scientific advice concerning problems of adjustment and personality; and granting excuses from health education.
22. When he drew this map, Jerry Peacock took care to show every building on the Wayne campus that was owned or operated by the University -- but he left out a number of houses. In 1939, the area between Warren and Kirby was still largely residential, and filled with single-family homes. Jerry Peacock only drew the houses that had already been rented to Wayne University. Eventually, they were all sold to the University, and most were demolished.
In the block bounded by Warren, Cass, Second Avenue (now Gullen Mall) and Merrick Street (now Williams Mall), every house but one was torn down to make room for Science Hall, the Life Science Building, State Hall, the Chemistry Building, the Science and Engineering Library, the Prentis Building, and DeRoy Auditorium.
The homes that are shown on the 1939 map, and which no longer exist, housed the offices of the departments of Geography, Geology, Government, Art, Psychology, Public Administration and Social Work, Nursing, Philosophy, Economics, Business Administration, Accounting, Speech, History, and Languages, as well as the entire Graduate School. The only building on this block that still stands is the Linsell House, built in 1904. It appears on this map as the Women's Building, and it now houses the office of the Dean of the College of Fine, Performing, and Communication Arts.
Also on this block was the Wayne University Club (unofficially called the Faculty Club), depicted by Jerry Peacock as a house with four aces for windows. Leslie Hanawalt described this much-loved but short-lived institution in "A Place of Light":
A special place in Wayne's history belongs to the Wayne University Club, a private group formed in 1937, open to men of the faculty and staff on payment of membership fees and dues that were scaled to salary levels. The University cafeteria and nearby commercial eateries being crowded at noon, faculty members often ate in tea-rooms and hotels. The club rented a house at 470 Putnam and received no subsidy from the University, operating as a cooperative private business. The main purpose was to furnish a congenial place for lunch, and incidentally for talk , bridge, billiards, reading, dinners, and, sometimes, lectures and parties. In this function it was a great success, contributing much to faculty interchange. Its membership averaged something over 100; but as it needed at least 120 to break even, its officers commonly found themselves skating on thin ice financially. It had to close in 1948, when the University needed its house for offices and classes.
The University Club survived in altered form, moving to the Student Center and eventually admitting women to its ranks. The Reuther Library holds the papers of the Wayne University Club.
23. Jerry Peacock's map shows graduating students crossing Cass Avenue in caps and gowns. The 1939 commencement exercises were held at Olympia Stadium, the longtime home of the Detroit Red Wings. You can view or download the commencement program for the 1939 class of Wayne University.
The fourth and final post in this series will discuss the Main Library, the Institute of Arts, and the campus north of Merrick Avenue. If you're interested in learning more about Wayne State's history, the best place to start is with Leslie Hanawalt's "A Place of Light," published in 1968. The University Archives are located in the Walter P. Reuther Library of Labor and Urban Affairs, and our Reading Room is open from 10 AM until 4 PM, Monday through Friday.
Alison Stankrauff is the Wayne State University Archivist.
| Attachment | (click to download) | |
|---|---|---|
| Wayne_Band_Cartoon_1939.jpg | 363.54 KB |
- cwesterman's blog
- Login to post comments
- Printer-friendly version






 Reddit
Reddit Facebook
Facebook LinkedIn
LinkedIn