The Building that Could Have Been
This blog post is part of a series celebrating the 50th Anniversary of the Reuther Library's building.
“We have, at the present time, one large round table which will, at best, handle four researchers,” writes Dr. Philip Mason, founder of the archives at Wayne State University, as he describes the capacity for scholars in Purdy-Kresge to President William Rea Keast.
The correspondence includes additional points related to restricted storage space and the growing needs of the archive, and prefaces an April 23, 1964, report titled, “Proposed Archives Building,” written by Dr. Mason and John Goodwin. Together they outline the extensive research they completed to design a building plan the Labor Archives and the University Archives down to the last square foot.
Originally conceived as a single-story building, their specifications for the Labor History Archives Building include: a 700 square foot receiving room (with fumigation equipment); a 1400 square foot processing room; expanded storage space for collections; a 600 square foot special services room; office spaces enough for 6 professional archivists and librarians, 2 secretaries, and 3 clerks; and, importantly, a main Reading Room large enough to accommodate 20-25 researchers with 10 tables (each 4 feet by 9 feet).
This design from 1964 shows the layout for these separate spaces, with naturally lit offices and research spaces framing the interior collections storage area.
An updated design by O’Dell, Hewlett and Luckenbach in 1966 increases the building to three floors above ground and a basement level, just one floor shy of the current structure. While the Reading Room and conference space maintain their prominent locations on the first floor, office spaces, processing, and collection storage shift up to the second floor. Receiving shifts to the basement level with increased storage and a newly added vault, and the third floor holds additional storage space – likely a response to the rapid growth of the collections at the archive.
This design accompanies a May 6, 1968 proposal titled, “Proposal for a Labor History Archives Building.” Four years later, a summary of space needs for the building includes: Receiving Room (700 sq. ft.), Processing Room (1,800 sq. ft), Storage (18,000 sq ft.), Reading Room (3,200 sq. ft), Microfilm Reading Room (100 sq. ft.), Microfilm Reading Room (25 sq. ft.), Oral History Interview Room (225 sq. ft.), Special Services Room (600 sq. ft.), Office Space with a differentiation between Professional (2,500 sq. ft.) and Secretaries (550 sq. ft.), a Seminar-Conference Room (1,000 sq. ft.), Exhibit Area (800 sq. ft.), and a Receptionist Area (100 sq. ft.).
While the expansion alone is notable, the detailed summaries of each space shed light on the changing needs and increased vision of the archive and its function for both archival researchers and for the community at large. 6 professional archivists and librarians jumps to 18 professional staff members, while 2 secretaries and 3 clerks becomes 6 secretaries.
Another design, this one from 1969 by Stonorov and Haws, adds two additional floors to the building to expand storage and assigns the second floor as a space for administration and for the seminar room. The entry level is perhaps the most dramatically changed in this design, removing all stacks and office spaces to instead create a dedicated exhibit space and shifting the public facing Reading Room to a fifth floor with a walkout garden. Greenery and a reflecting pool surrounding the building add whimsy to this iteration, and while records show that this proposal would not go on to win the construction bid, certain elements may have inspired the final construction by O’Dell, Hewlett and Luckenbach.
Materials in this post can be found in the Wayne State University Vice President for Academic Administration: Winfred A. Harbison Records, the Wayne State University Office of the President: William Rea Keast Records, and in the Reuther Library folder of the Building Vertical Files. To learn more about the building and its incredible history, keep following along!

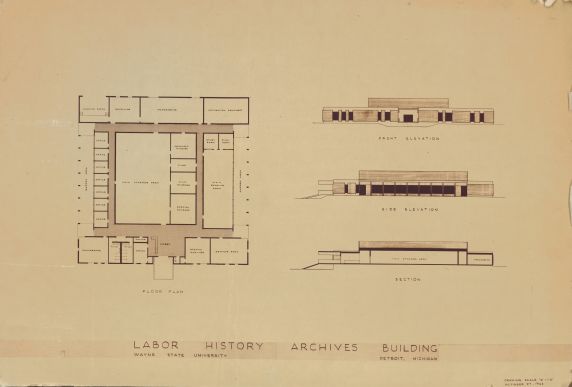
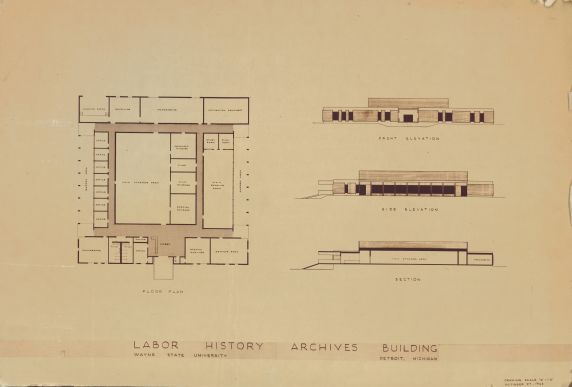
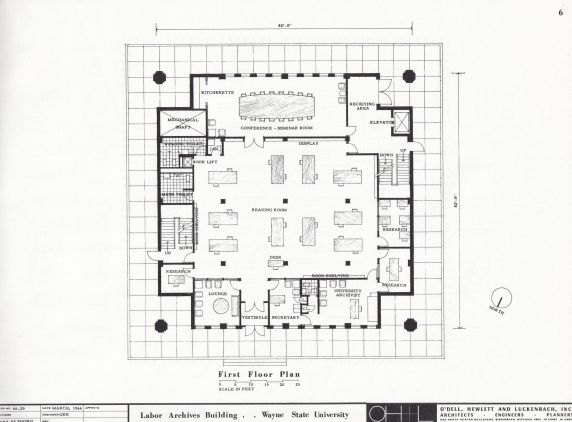
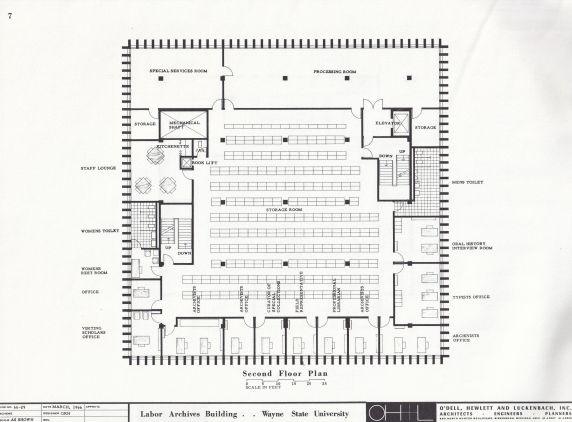
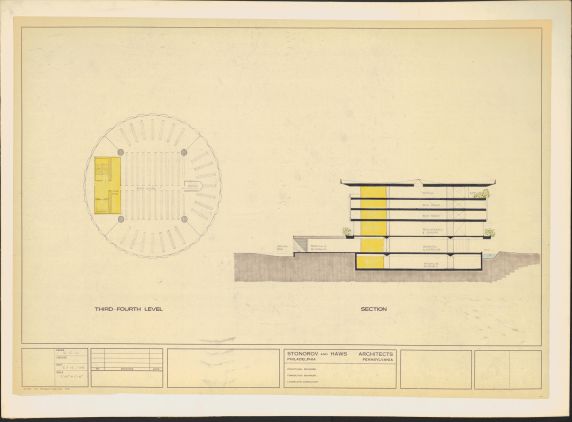
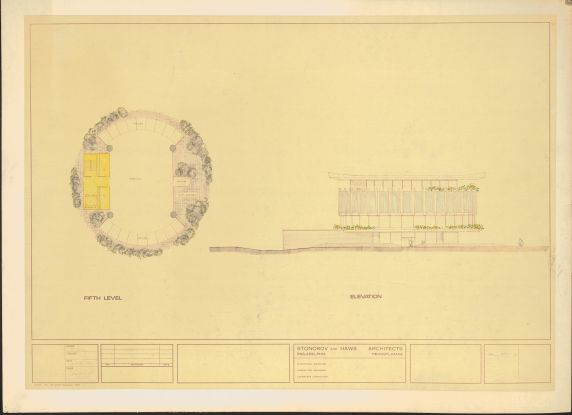
 Reddit
Reddit Facebook
Facebook LinkedIn
LinkedIn