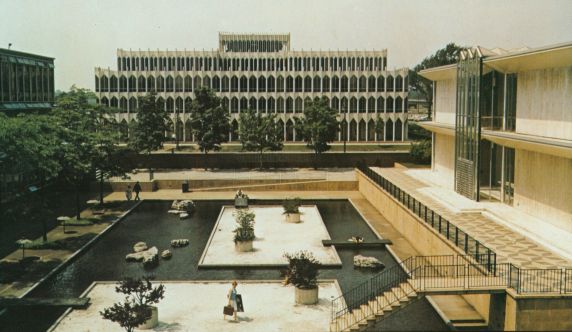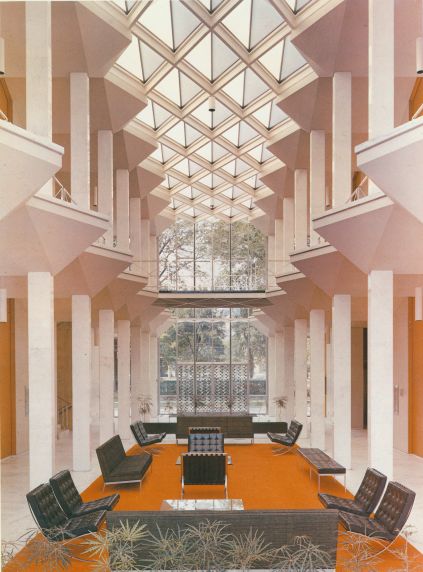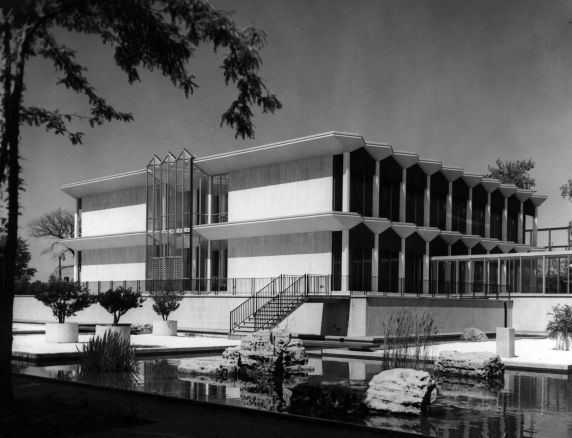Collection Spotlight: Minoru Yamasaki's Campus Buildings
On April 15, 2015, the National Park Service designated Wayne State University's McGregor Memorial Conference Center as a national historic landmark. The 1958 building is one of four on the Wayne State campus designed by the architect Minoru Yamasaki.
On May 1, 2013, the reflecting pool and sculpture garden of the McGregor Memorial Conference Center was re-opened to the public after months of restoration and repairs. Information on the reopening ceremony, and details about the renovation, can be found here.
By virtue of the time and place of its founding and development -- that is, a large industrial city in the 20th Century -- Wayne State University has always been a modern, urban institution, and it's only appropriate that its architecture has reflected its character. Minoru Yamasaki, who designed four buildings for the campus, is more closely associated with the look of Wayne State than any other architect.
Yamasaki, born in Seattle in 1912 to Japanese immigrants, decided at the age of fifteen to become an architect. He earned a bachelor of architecture degree at the University of Washington in 1934 and then studied at New York University. Yamasaki arrived in Detroit in 1945 as the chief designer for the firm Smith, Hinchman and Grylls; in 1949 he founded his own architectural partnership, and remained in Southeastern Michigan until his death in 1986. His own distinctive style developed after a 1954 visit to Japan.
 Minoru Yamasaki's association with Wayne State University began in 1957. Between 1957 and 1964, the architect contributed four buildings to the Wayne campus: the McGregor Memorial Conference Center, the College of Education Building, the Meyer L. and Anna Prentis Building, and the Helen DeRoy Auditorium. While Yamasaki is now best remembered for his urban office tower blocks -- the twin towers of the World Trade Center (completed in 1973), Seattle's Rainier Bank Tower (completed in 1977), and Detroit's own One Woodward Avenue (completed in 1962) -- the smaller buildings designed by Yamasaki for Wayne State demonstrate the ideas he put to work in his skyscrapers.
Minoru Yamasaki's association with Wayne State University began in 1957. Between 1957 and 1964, the architect contributed four buildings to the Wayne campus: the McGregor Memorial Conference Center, the College of Education Building, the Meyer L. and Anna Prentis Building, and the Helen DeRoy Auditorium. While Yamasaki is now best remembered for his urban office tower blocks -- the twin towers of the World Trade Center (completed in 1973), Seattle's Rainier Bank Tower (completed in 1977), and Detroit's own One Woodward Avenue (completed in 1962) -- the smaller buildings designed by Yamasaki for Wayne State demonstrate the ideas he put to work in his skyscrapers.
In 1957, the Board of Governors of Wayne State University employed the firm of Yamasaki, Leinweber and Associates to prepare a master plan for the school's main campus. In April of 1958 Minoru Yamasaki presented the completed master plan, to the unanimous approval of the Governors. His proposal described a "super-block" campus closed to vehicle traffic, bounded by Cass Avenue on the east, Third Avenue on the west, Hancock Street on the south, and Palmer Avenue on the north. This area would contain the university's academic buildings, closely packed, no higher than four stories, and connected by covered walkways or arcades. Parking structures would be located just outside this perimeter, and housing and recreational facilities would be built to the west of the Lodge Expressway.
Yamasaki's vision of the Wayne State of 1975 was, as he said in his proposal, "an island of urban delight -- a lovely system of courts linking the buildings, all on a walking scale. A walk from one building to another will be a series of delightful surprises. Each court will be different -- one paved, another grassy; one with a fountain and statues, another with trees." Yamasaki was adamant that an urban campus should not imitate "a traditional rustic campus with sweeping lawns and stately oaks"; instead he drew inspiration from European cities to design a tranquil space in an urban context.
 The McGregor Memorial Conference Center was the first of Yamasaki's Wayne State buildings to be completed. This structure is remarkable for its interior -- an open atrium under a large skylight -- and for the sculpture garden and reflecting pool that set it apart from nearby campus buildings. The adaptable conference space, with meeting rooms that could be combined or divided to accommodate groups of different size, was meant to encourage communication and collegiality. At the dedication ceremony in May 1958, Yamasaki said: "We must escape the hubbub and chaos of our daily lives and provide a place where humanity can think."
The McGregor Memorial Conference Center was the first of Yamasaki's Wayne State buildings to be completed. This structure is remarkable for its interior -- an open atrium under a large skylight -- and for the sculpture garden and reflecting pool that set it apart from nearby campus buildings. The adaptable conference space, with meeting rooms that could be combined or divided to accommodate groups of different size, was meant to encourage communication and collegiality. At the dedication ceremony in May 1958, Yamasaki said: "We must escape the hubbub and chaos of our daily lives and provide a place where humanity can think."
An article in Time magazine, reviewing the building in the year of its completion, declared that Yamasaki's "crisp little temple of talk, set beside a reflecting pool, owes a lot to the Taj Mahal, something to Japanese paper fans, and most of all to modern engineering in glass and concrete. Yamasaki puts precision over ornamentation and lets nature collaborate to provide most of the beauty. The sunlight falling through pyramids of glass makes a constantly changing flow of light through the lobby of his architectural gem."
Located a short distance away is Yamasaki's second campus building, the College of Education. The four-story structure's distinguishing characteristic is the tall, narrow shape of its windows. These are the windows of faculty offices, which lie along the perimeter of the building, while the classrooms are entirely enclosed and free of windows. The College of Education building, which opened its doors in 1960, was designed with new classroom technology in mind: its windowless, air-conditioned classrooms were meant to facilitate audio-visual instruction while eliminating distractions from outside.
Yamasaki's two final contributions to the Wayne State University campus were constructed simultaneously and side-by-side. Completed in 1964 and initially named University Hall, the building that houses the School of Business Administration was renamed in 1965 to honor Meyer L. and Anna Prentis. Supported by pillars, the second and third stories seem to hover above the sidewalk and courtyard below. The vertical lines of these pillars were one trademark of Yamasaki's work, and the open space of the first floor was another; these characteristics, also present in the College of Education Building, were more pronounced in the Prentis Building, and were prominent in many of Yamasaki's tower designs.
Near the Prentis Building, and connected to it by a short underground tunnel, is the Helen L. DeRoy Auditorium, completed in 1964. While the two structures share no obvious features -- DeRoy has curves where Prentis has corners, DeRoy is smaller and lower to the ground than Prentis -- the two were designed to harmonize with one another. As with the College of Education, the Auditorium has a windowless interior, but no windows except those in its external doors. Whereas the McGregor Memorial Conference Center's sculpture garden and reflecting pool stand apart from the building, the DeRoy Auditorium sits at the center of its own moat-like reflecting pool, and its two entrances resemble bridges over the water.
Although these four structures have been altered somewhat in the decades since their construction, they are all essentially intact and open to visitors. The Wayne State University Archives holds information on the construction and history of these and other campus buildings. The Archives of Labor and Urban Affairs is the home of the Minoru Yamasaki Papers, a collection of correspondence, scrapbooks, and publications spanning the architect's career. These files are open to researchers at the Walter P. Reuther Library. The archives of Yamasaki Associates Inc., the architectural firm founded by Yamasaki in 1955, are held by the Archives of Michigan, located in Lansing. This collection includes architectural drawings and photographs; while this collection is not yet fully processed, the Archives of Michigan accepts research requests regarding its contents.
- cwesterman's blog
- Login to post comments
- Printer-friendly version



 Reddit
Reddit Facebook
Facebook LinkedIn
LinkedIn